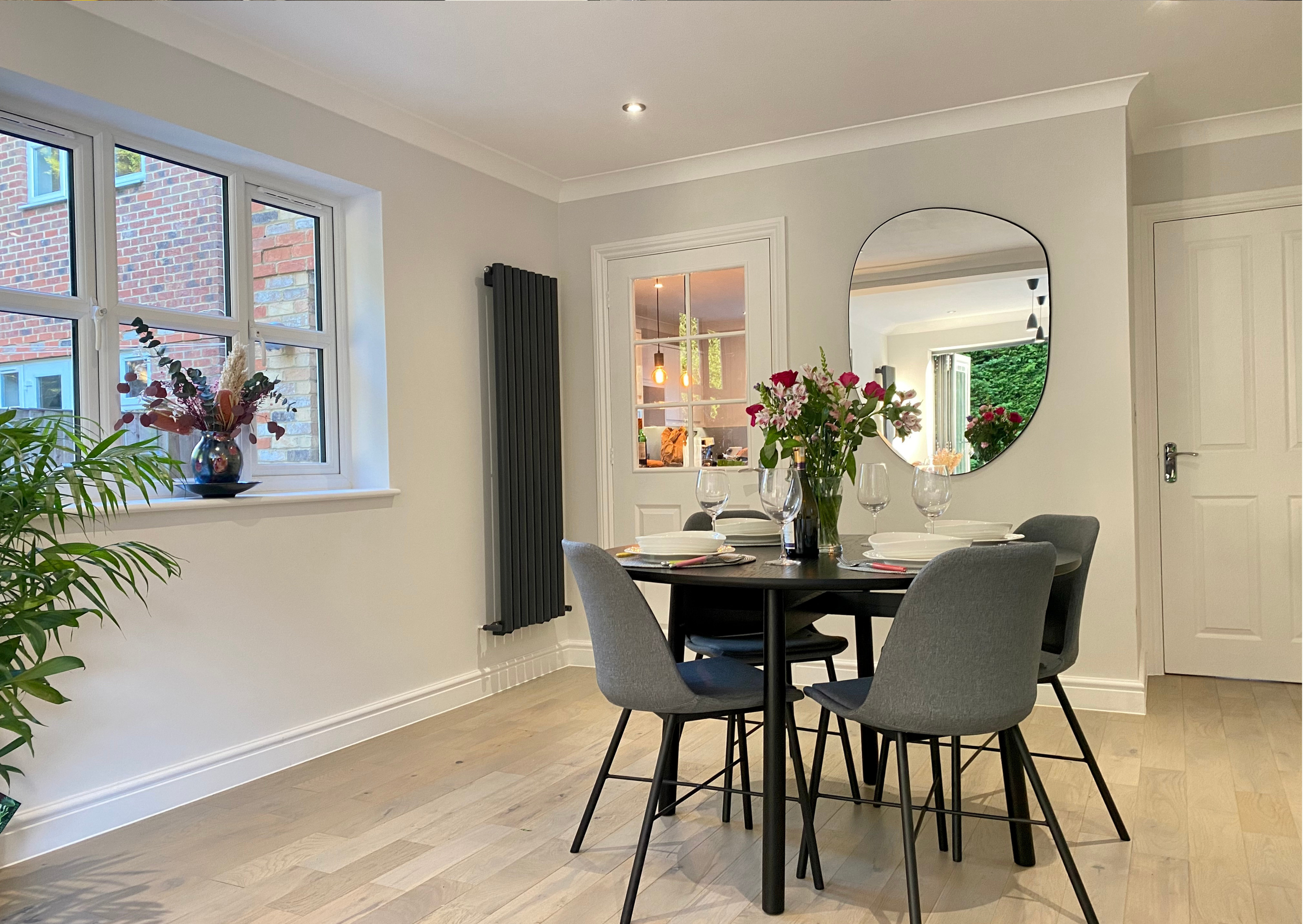Surrey House Project: Extension & Garden Design
Client Visions:
![]() Demolition of existing out dated conservatory and rotten wooden decking
Demolition of existing out dated conservatory and rotten wooden decking
![]() Created Single-Story Extension: 4m x4m. Complemented with sliding bi-fold doors, spotlights pendant lighting, engineered flooring, painting and decorating, underfloor heating Sourced brickwork to match existing house.
Created Single-Story Extension: 4m x4m. Complemented with sliding bi-fold doors, spotlights pendant lighting, engineered flooring, painting and decorating, underfloor heating Sourced brickwork to match existing house.
![]() Internal floor plan alterations: addition of a utility room & office space downstairs.
Internal floor plan alterations: addition of a utility room & office space downstairs.
![]() Landscaped Garden Design: An installation of artificial grass, with a surround of porcelain tiles and decorative stone.
Landscaped Garden Design: An installation of artificial grass, with a surround of porcelain tiles and decorative stone.
1 / 17

2 / 17

3 /17

4 / 17

5 / 17

6 / 17

7 /17

8 / 17

9 / 17

10 / 17

11 / 17

12 / 17

13 / 17

14 / 17

15 / 17

16 / 17

17 / 17
 ❮ ❯
❮ ❯

















